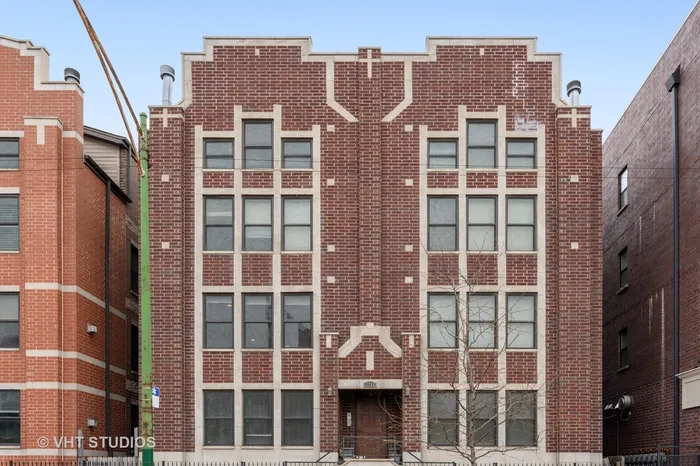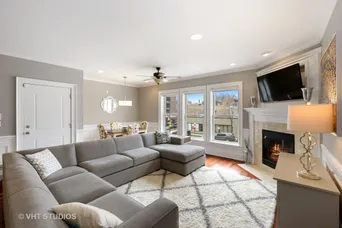- Status Sold
- Sale Price $465,000
- Bed 2 Beds
- Bath 2 Baths
- Location Lake View

Exclusively listed by Baird & Warner
CONTACT LISTING AGENT FOR 3D VIRTUAL TOUR, or see the link on MLS listing. Available for in-person showings. Luxury residence in great Southport Corridor location in coveted Blaine School District. Extra wide floor plan for this bright and well-kept home. The bright living room features large windows, gas-start fireplace, and wainscoting and crown molding finishes. There is a separate dining space that compliments the open-concept floor plan. The chef's kitchen is complete with granite counter tops, built-in oven and microwave, wine fridge, exterior venting hood, and cook top, with plenty of well thought out cabinet storage. There is also a large breakfast bar with seating for up to five stools comfortably. The master bedroom is king sized, with access to the private back deck. The deck can also be accessed from the unit's hall, eliminating the need for guests to walk through the bedroom. The en-suite bath features a large dual vanity, air-jet tub, and steam shower, complete with body sprayers and rain feature. The second bedroom (currently used as an office) has dual closets and a built-in, space saving queen sized Murphy bed (included in the sale). The second hall bath is conveniently located next to the second bedroom and has a shower. In-unit washer and dryer. Additional storage is found in the basement, and parking (north garage, inside space) is included in the purchase price. ADDITIONAL INFO: Microwave 1 year old; Dishwasher 4 years old; Water heater 1 year old; Building's roof 1 year old; Reserves $18,183 as of May 2020. Solid masonry construction tuckpointed in 2018. Upcoming projects are to repair garage masonry. No special assessment is needed for this work.
General Info
- List Price $475,000
- Sale Price $465,000
- Bed 2 Beds
- Bath 2 Baths
- Taxes $7,855
- Market Time 21 days
- Year Built 2008
- Square Feet 1450
- Assessments $168
- Assessments Include Water, Exterior Maintenance, Scavenger
- Source MRED as distributed by MLS GRID
Rooms
- Total Rooms 5
- Bedrooms 2 Beds
- Bathrooms 2 Baths
- Living Room 21X20
- Dining Room COMBO
- Kitchen 17X10
Features
- Heat Gas, Forced Air
- Air Conditioning Central Air
- Appliances Oven/Range, Microwave, Dishwasher, Refrigerator, Freezer, Washer, Dryer, Disposal, Wine Cooler/Refrigerator
- Parking Garage
- Age 11-15 Years
- Exterior Brick
Based on information submitted to the MLS GRID as of 1/26/2026 11:32 PM. All data is obtained from various sources and may not have been verified by broker or MLS GRID. Supplied Open House Information is subject to change without notice. All information should be independently reviewed and verified for accuracy. Properties may or may not be listed by the office/agent presenting the information.





























